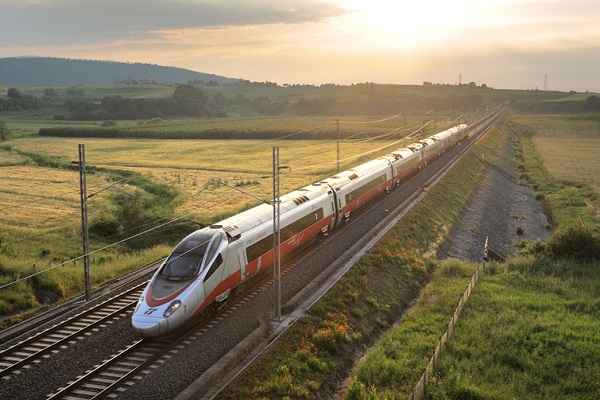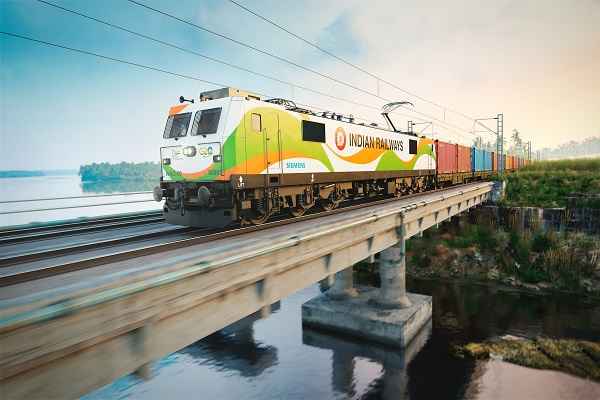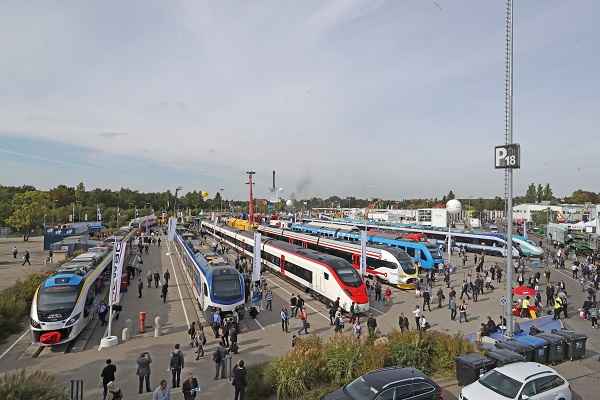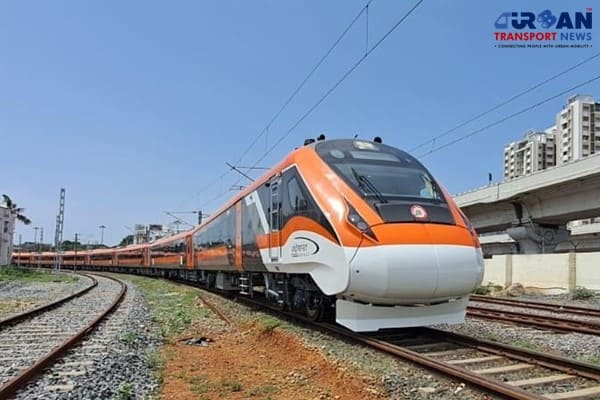 Chalo expands Fleet by 44 percent to meet soaring demand in Mumbai
Chalo expands Fleet by 44 percent to meet soaring demand in Mumbai Japanese Firm Hitachi Eyes Asian Rail Markets in Race with China
Japanese Firm Hitachi Eyes Asian Rail Markets in Race with China Flying Taxis in Chennai: A Glimpse into the Future of Urban Mobility
Flying Taxis in Chennai: A Glimpse into the Future of Urban Mobility No Petrol, Diesel Vehicle Sales in India - Nitin Gadkari, Former Road & Transport Minister
No Petrol, Diesel Vehicle Sales in India - Nitin Gadkari, Former Road & Transport Minister EGIS-SYSTRA JV awarded contract to supervise High Speed Rail Project in Egypt
EGIS-SYSTRA JV awarded contract to supervise High Speed Rail Project in Egypt Navigating India's automotive future with connectivity and location intelligence
Navigating India's automotive future with connectivity and location intelligence GSV signs strategic MoUs with NOKIA, Jacobs and Plasser India
GSV signs strategic MoUs with NOKIA, Jacobs and Plasser India Indian Railways likely to launch first Sleeper Vande Bharat Train on Secunderabad-Pune Route
Indian Railways likely to launch first Sleeper Vande Bharat Train on Secunderabad-Pune Route EMV cards and EMV technology in Public Transport Ticketing
EMV cards and EMV technology in Public Transport Ticketing Hitachi Rail acquires Thales’ Ground Transportation Business for €1.66 Billion
Hitachi Rail acquires Thales’ Ground Transportation Business for €1.66 Billion
Larsen & Toubro wins ₹8,740 crore contract for redevelopment of New Delhi Railway Station

New Delhi, India (Urban Transport News): The Larsen & Toubro Ltd (L&T) emerged as the lowest bidder (L1) for redevlopment contract of New Delhi Railway Station. The financial bids were opened on 6th April 2023 by the Railway Ministry.
Tender notice for Redevelopment of New Delhi Railway Station and construction of associated infrastructure on Engineering Procurement & Construction (EPC) Mode was issued in October 2022 with 4 years work completion deadline. Technical bids were opened on 10th March 2023. A total of two firms submitted their bids for this contract package.
L&T beated Shapoorji Pallonji Engineering & Construction and emerged as the lowest bidder. The financial position of each bidder is as under:-
- Larsen & Toubro Ltd: Rs 8,740 crore (L1)
- Shapoorji Pallonji Engineering & Construction: Rs 8,999 crore (L2)
Now all bids have been sent for final evaluation.
Back in September 2022, the Government of India sanctioned Rs 10,000 crore for the redevelopment of three major railway stations — New Delhi, Ahmedabad and CSMT in Mumbai. While Rs 5,000 crore was sanctioned for the New Delhi Railway station, Rs 1,800 crore was earmarked for CSMT Railway Station and Rs 3,000 crore for the Ahmedabad Railway station.
The New Delhi Railway Station Redevelopment Project involves rebuilding the existing station as per an already approved design and Master Plan for the New Delhi Railway Station redevelopment, the largest station of Indian Railways. At present, The New Delhi Railway station sees a footfall of around 5 lakh every day.
The six-floor station complex, with two signature domes, has been planned as a modern landmark of Delhi. The commercial monetization and revamp of the surrounding areas, as per the Master Plan, will be a separate exercise. It includes areas that are currently railway colonies, offices, and inner roads adjoining Connaught Place, and the Karnail Singh stadium — all on railway land.
According to the plan, the main station complex will have two signature domes on six floors each. There will be separate arrival and departure areas, circulating areas, retail space, and utility services spread over 2.2 lakh square meters of floor space. The terminal buildings will have an iconic dome shape with two arrival and two departure points at the concourse level. The height of the domes will be 80 m and 60 m, respectively, from the ground.
There will be no foot-over bridges. The new station will have two skywalks that are 9 m wide. This will connect the Multi-Modal Transport Hub to the station building. The structure is expected to have 86 lifts and 67 escalators. Solar panels will be placed on the Multi-Modal Transport Hub and other building roofs.
The structure will also have provisions for rainwater harvesting, wastewater or stormwater reuse, and solid waste management with proper on-site segregation. Fire fighting arrangements including Emergency Power Back-up will also be ensured.






